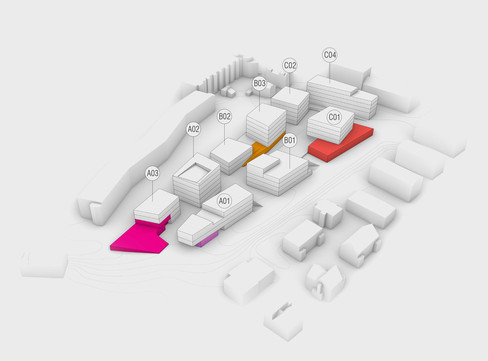
Urban Structure
A present study with approx. 80,000 m² GFA living shows evenly distributed cubatures of different heights. A basically justifiable density. Scattering and fragmentation is a possible approach. The schematism of construction sites and road network in the study should be resolved by appropriate programming, orientation high points and focal points are also allowed. The aim is not to create a monofunctional residential area, but rather a contemporary, lively area.
In the end, the diversity creates more stable residents. Above all, this means built diversity for different users. Special forms of housing such as cluster housing, assisted living, student housing or student housing and senior housing mixed etc. are to be offered, micro-housing and housing for large families, in different sizes and types. In this quarter you will also be able to live on the ground floor, for this there must be structural proposals (maisonettes, plinths, etc.) and usage (living and working options). The immissions from the north and south traffic belts and the Tivoli sports complex must be taken into account.
In addition to living, at least 20% of the ground floor area of the residential buildings should be used for residential and public use. Various small commercial units and, for example, common rooms for different age and interest groups, etc. are added up under this. The space required for social infrastructure must also be provided.
Design Concept
The property along Egerdachstraße in the Pradl district is surrounded by all the building typologies that the city of Innsbruck has to offer. It is positioned like an intersection between block perimeter developments, rows, loosened blocks up to single-family houses.
The objective project tries to negotiate these typologies with an urban stance and suggests punctiform typologies with interlaced base zones.
The structures are slightly twisted, offset and staggered in height. This achieves both horizontal and vertical permeability to the neighbors.
Urban coherence is achieved through playful handling of the volumes. The formulation of the building structure may be diverse in dealing with floor plan configuration, materiality and facade solution.
The layout of the building structure facilitates the orientation of the apartments and avoids pure north-facing apartments.
Exterior- and Green Spaces
In the north-west of the property there is a small square that acts like a foyer of the new quarter. A local supplier with a cafe would also be conceivable here. In the south-western corner of the property, the project provides for a small green area in the form of a hill with trees to break through the development on Pestalozzistrasse.
Egerdachstrasse could also be designed as a residential street, which restricts car traffic for residents and the access to the kindergarten.
At the northwest end of the property, across from the kindergarten, there is a small cafe that could develop into a meeting point for the whole neighborhood.
A footpath leads through the entire area. Along this development, small squares and play areas with trees are created, which provide atmosphere and shade both in the green areas and in the paved areas.



Entwurfsteam: Kathrin Aste, Frank Ludin, Daniel Luckeneder, Simone Brandstätter, Tobias Dorsch, Oliver Hamedinger, Julian Fahrenkamp, Tobias Dorsch, Ufuk Sagir






