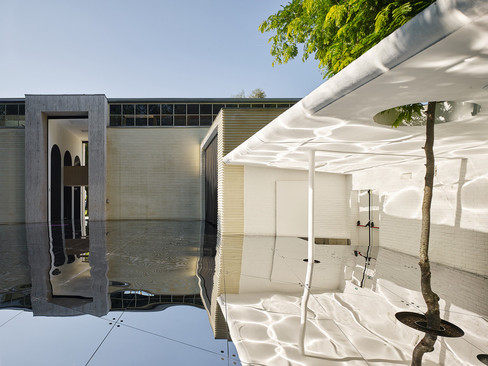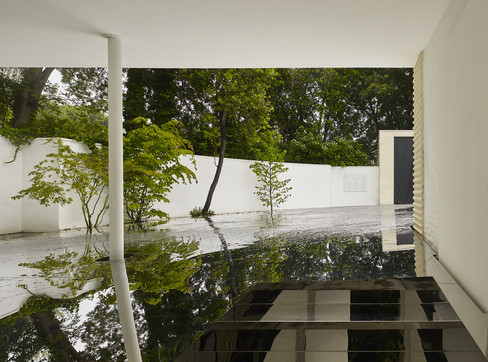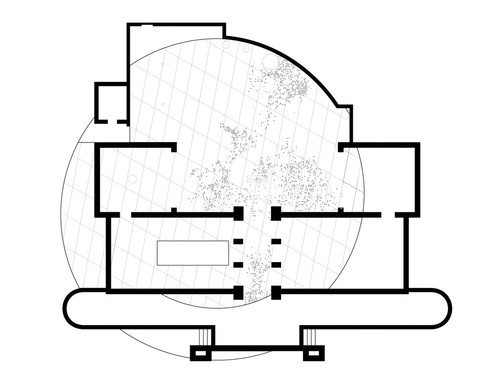 Marc Lins Photography
Marc Lins Photography
Venice Architecture Biennale 2018
Thoughts Form Matter - Spatial Installation Austrian Pavilion
The Austrian contribution Thoughts Form Matter is a plea for the power of architecture as an intellectual analysis of the world and for the freedom to design spaces that are not subject to functional and economic constraints. LAAC, Henke Schreieck and Sagmeister & Walsh are creating a conceptually and materially complex spatial installation which draws together inside and outside, vertical and horizontal, the historic pavilion and the language of contemporary architecture and design.
Thoughts Form Matter is giving rise to spaces which will enable us to perceive those qualities that the architects and designers are seeking to produce in their work. In their contributions the teams understand “free space” as both a spatial and spiritual construct, as a complex dynamic system and as a versatile realm which is shaped by coexistence. Concepts such as “deviation”, “atmosphere” and “beauty” become tangible in a three-part, converging spatial installation.
LAAC “Sphere 1:50.000”
Installation, 2018
The Austrian Pavilion is principally perceived as a strictly symmetrical building. It was built in 1934 to a design by Josef Hoffmann and Robert Kramreiter. Twenty years later Hoffmann added a curved garden wall in the rear courtyard. The spatial installation interprets this gesture as one of deviation, as a revolutionising of one´s own design. Sphere 1:50.000 is a poetic mise-en-scene, a spatial deviation.
An apparently Euclidian circular surface that refers geometrically to the curved form of the garden wall has been inscribed in the pavilion. The curvature of this surface makes it clear that it is the manifestation of the segment of a sphere. The suggested volume, which is perceived as almost spherical in form, decentralises the building, causing the place to oscillate between the absolute spatial idea of the pavilion and a relational understanding of space.
Whether as a result of the use of the golden section in the historical design or, simply, of pure chance, the sphere in the Austrian Pavilion has a radius of 128 meters and, hence, a scale of 1:50,000 vis-a-vis the earth. Like the earth itself the visibly curved surface is a volume. A "ground-body", whose reflective surface tells of the duality of the space and questions our relationship with the earth. It illustrates a space in which one sees oneself where one is not and brings to mind the space in which one is actually situated. It bends, distorts, transports and facilitates a leap into another place, one that is beyond the given and the imaginable. In this way, the mirror becomes the instrument of deviation rather than of symmetry. Symmetry and deviation confront each other and reciprocate, expanding the spaces of the pavilion.
The surface of the sphere is vulnerable. It is not only reflective in the sense of a visual effect but also reactive, through its materiality, to atmospheric influences such as light, temperature and rain. Hence, the sphere is portraying not a static image of space but, rather, one that emerges through its interaction with the environment. The result is an oppositional space. A vulnerable, hot and cold space, soiled and scratched. A space whose transcendence opposes any conventional function and, through precisely this opposition, underlines its social function. In this sense, the sphere is a rigorous relational space for all natural and cultural occurrences.
Free space makes use of that which could be, of the possible, the potential, the indefinite, the unexpected, the unorthodox, the idiosyncratic – of contingency.
Free space encourages resistance against the absolute and necessitates the deviation from the norm.

Marc Lins Photography
 Marc Lins Photography
Marc Lins Photography
 Marc Lins Photography
Marc Lins Photography

 Marc Lins Photography
Holzinstallation: Henke Schreieck
Videoperformance: Sagmeister&Walsh
Marc Lins Photography
Holzinstallation: Henke Schreieck
Videoperformance: Sagmeister&Walsh
Kathrin Aste, Frank Ludin, Simon Benedikt, Simone Brandstätter, Julian Fahrenkamp, Daniel Luckeneder, Teresa Stillebacher
Projektlead:
Teresa Stillebacher
Colaborators Construction Team:
Hannes Höck, Jakob Breitenlechner, Michael Gassebner, Raphael Hanny, Lino Lanzmaier, Thomas Obererlacher, Ufuk Sagir, Matthias Trobos
Christian Aste, Scales, Harald Erhard, Franz Sam, Rupert Maleczek, Geogem ZTG Posch-Sollereder OG
Sponsors:
Holzbau Höck, Design Factory, Frischeis, Bellutti GmbH
Curator:
Verena Konrad
Project Partner:
Henke Schreieck und Sagmeister&Walsh

Keyscetch LAAC

Grundriss LAAC

Foto: Martin Mischkulnig

Marc Lins Photography
 Foto: Martin Mischkulnig
Foto: Martin Mischkulnig

 Marc Lins Photography
Marc Lins Photography
